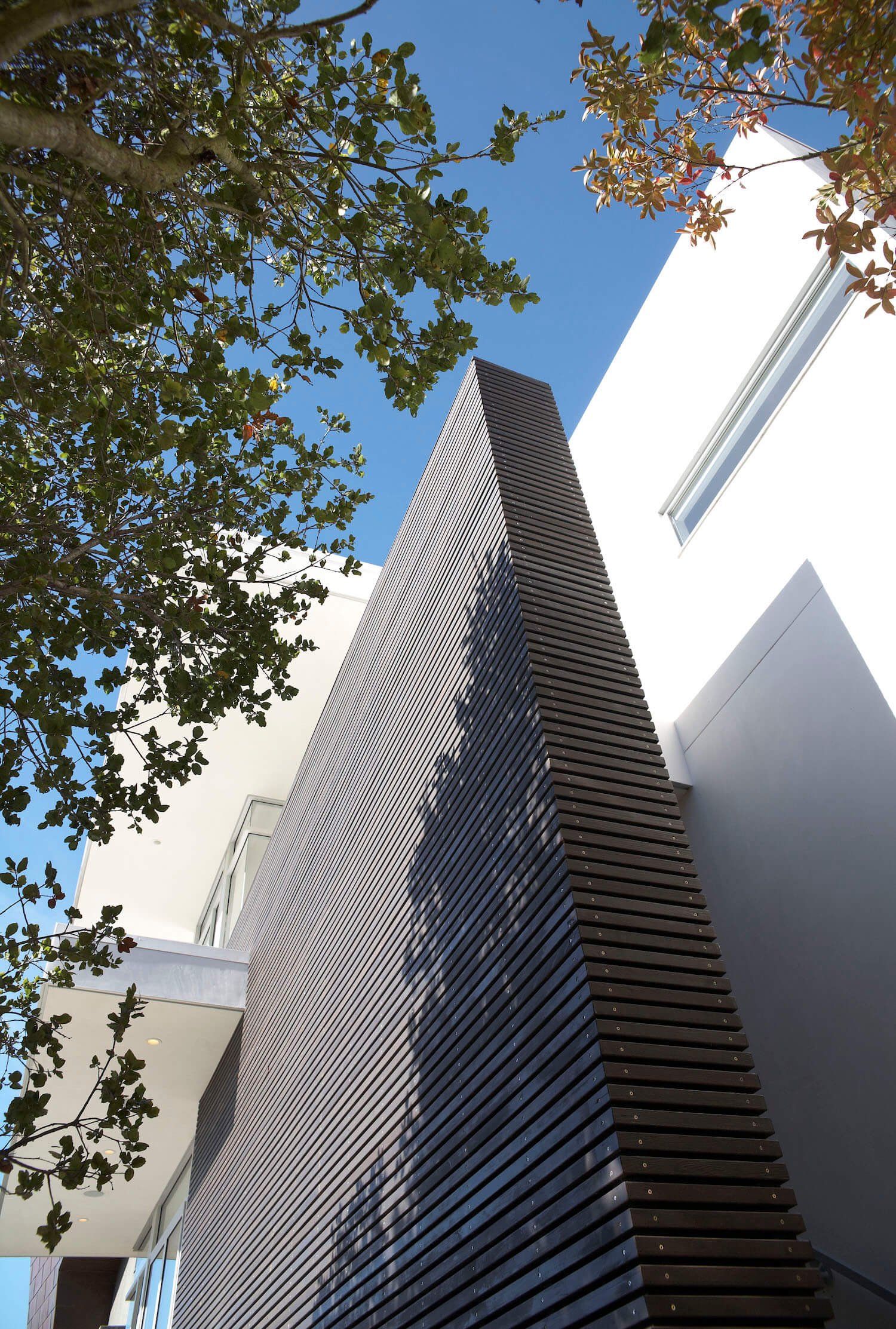Climb and Cadence House
A new residence in Berkeley, California climbing up a steep grade that houses a family of five, live-in parents, three cars, nine bikes and was realized on a tight budget with an uncompromising modern aesthetic.
Driven by the client's design savvy, the home was conceived as a series of platforms staggering up the hill, grabbing hold of outdoor spaces along the back and reaching out toward the bay in the front.ᅠ
A 12’ square skylight cuts through the two story portion washing the interior with natural light. The wood wall transforms from solid to partially open depending on where it leads you, culminating as a guardrail for a master bedroom balcony with a views of San Francisco.
The finishes are simple and pure and the color palette restrained. Nothing about life in the house is restrained however, in the midst of this minimalism, a sense of abundance prevails.
“Ours is a lifestyle filled with constant motion; a rhythm that fits effortlessly inside this uncluttered and thoroughly modern space.”
– Fred, client













