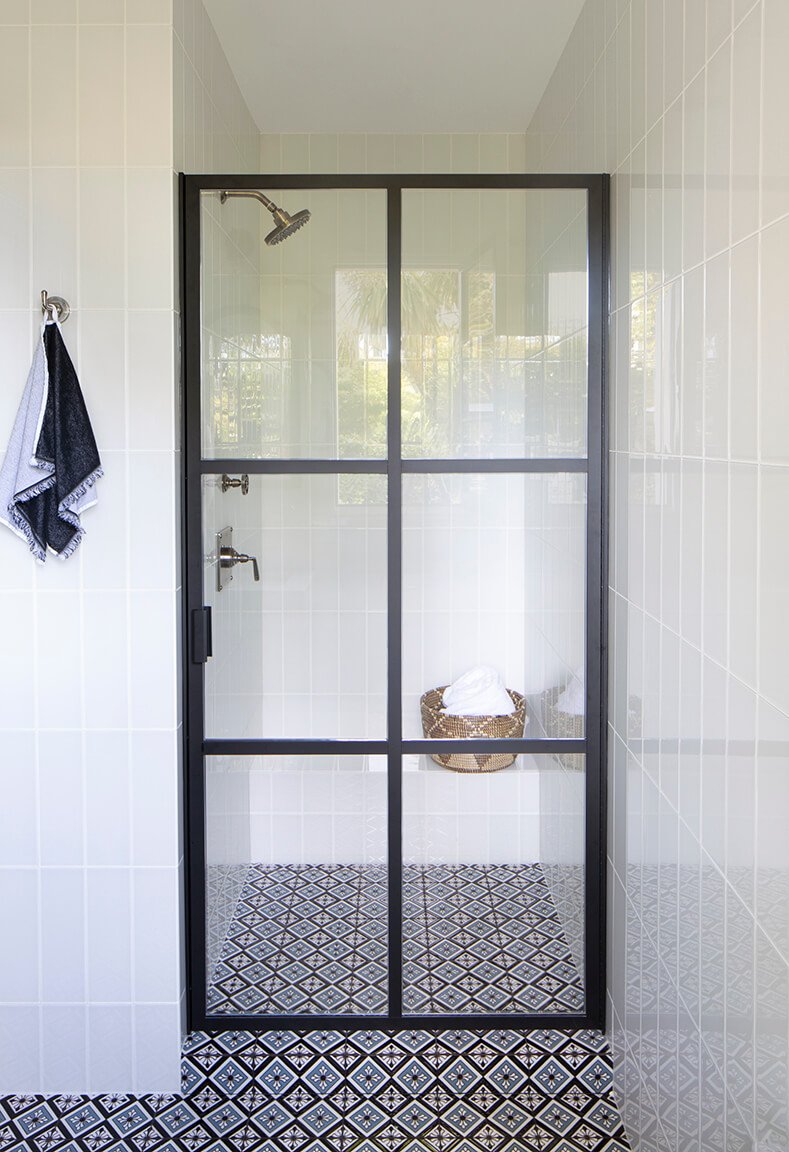El Jardín House
An all over remodel of a 1929 historically registered Mediterranean Home in Oakland. An unfinished basement is re-imagined into a new floor of living space including 2 bedroom-bathroom suites, a laundry, a cellar, sauna room and a family room. A built-in Murphy bed, custom walnut doors, and hand painted Fireclay tile throughout creates an inviting retreat for extended family. The main floor is renovated with a bright new kitchen, a well-appointed study, and a guest bathroom, while enhancing the home’s circulation, functionality and connection to the outdoors.
The design humbly improves and expands the square footage by over 1000 sq ft. without distracting from the already extraordinary architectural character. Where the old and new meet is indiscernible, yet the home has been thoroughly transformed to facilitate a modern and multi-generational lifestyle.
Project Team:
General Contractor: Oliver Builders
Interior Design: Furnishings, paint colors and light fixtures by LMB Interiors, Laura Martin Bovard
Structural Engineer: Garcia Structural Design






















