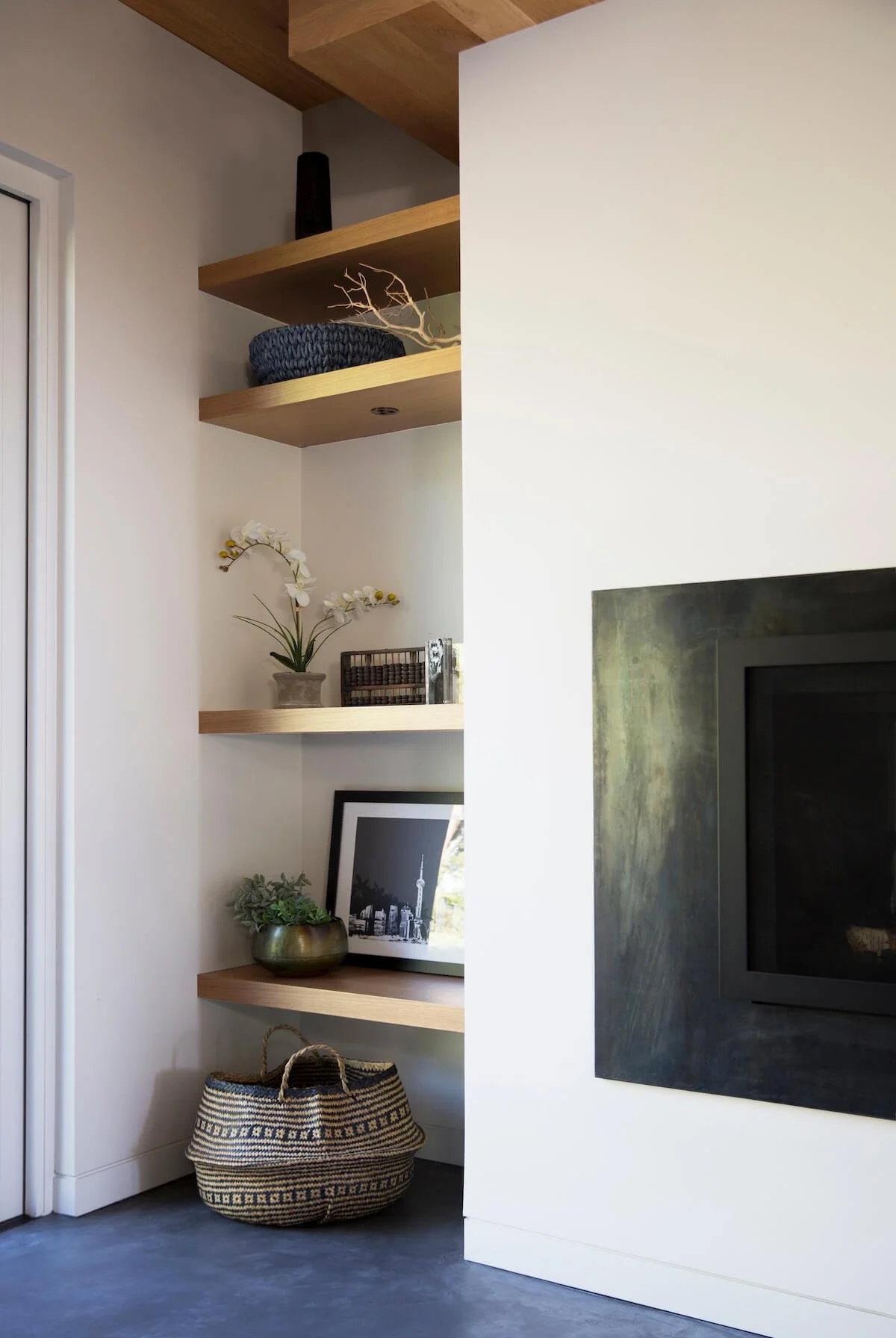The Hermosa House
A traditional 1970’s ranch home in Orinda, California entirely reimagined. This California contemporary embraces stunning views, light and nature while comfortably nestled into its neighborhood context. With bedroom suites on both levels, a gym, a mediation room, and space for entertaining, the home is a perfect fit for retirement and hosting extended family.
This peaceful oasis was built with a thoroughly sustainable approach including thoughtful material selections, solar power, and the removal and re-use of the original slate tile roof. A disappearing balcony railing dissolves into the landscape while a wood and steel trellis stretch out to the horizon sheltering the outdoor living room below.
Laraarchitecture is responsible for building architecture as well as fixtures and furnishings.
Project Team:
Landscape Architect: Envision Landscape Studio
General Contractor: Diamond Construction
Structural Engineer: Anderson Engineering


















