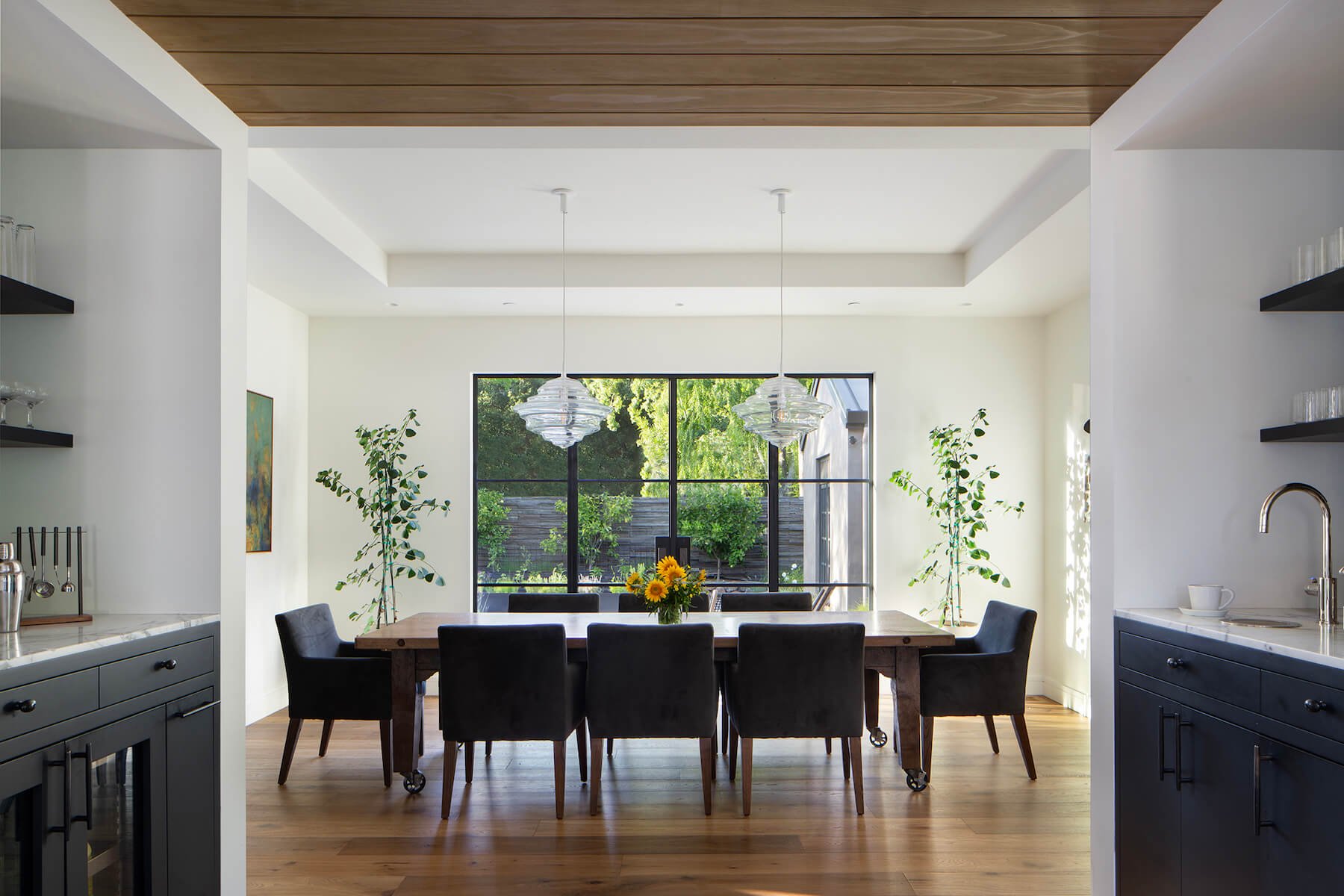Porta Luna House
The Porta Luna house, a 3,800 sq. ft. newly constructed home sits quietly down a long gravel driveway lined with olive trees in Lafayette, California. The only remnants of the original residence are the reclaimed redwood beams and boards scattered around in purposeful contrast to the crisp steel doors and smooth stucco.
Unable to categorize by style, this contemporary interpretation on the California ranch rambles along a creek’s edge, gently rising and falling with the topography. A protected courtyard and a variety of outdoor spaces are perfect for family gatherings.
The home is a laboratory for sustainable building practices. Net zero energy, a gray water irrigation system, electric pump space heating, thermal solar water heating, on-site water collection, a holistic site design for daylighting, and passive temperature control.
Project Team:
Architecture, Fixtures, and Furnishings: Laraarchitecture
Landscape Architect: Envision Landscape Studio
General Contractor: Christenson Brothers Inc.
Structural Engineer: Anderson Engineering


















