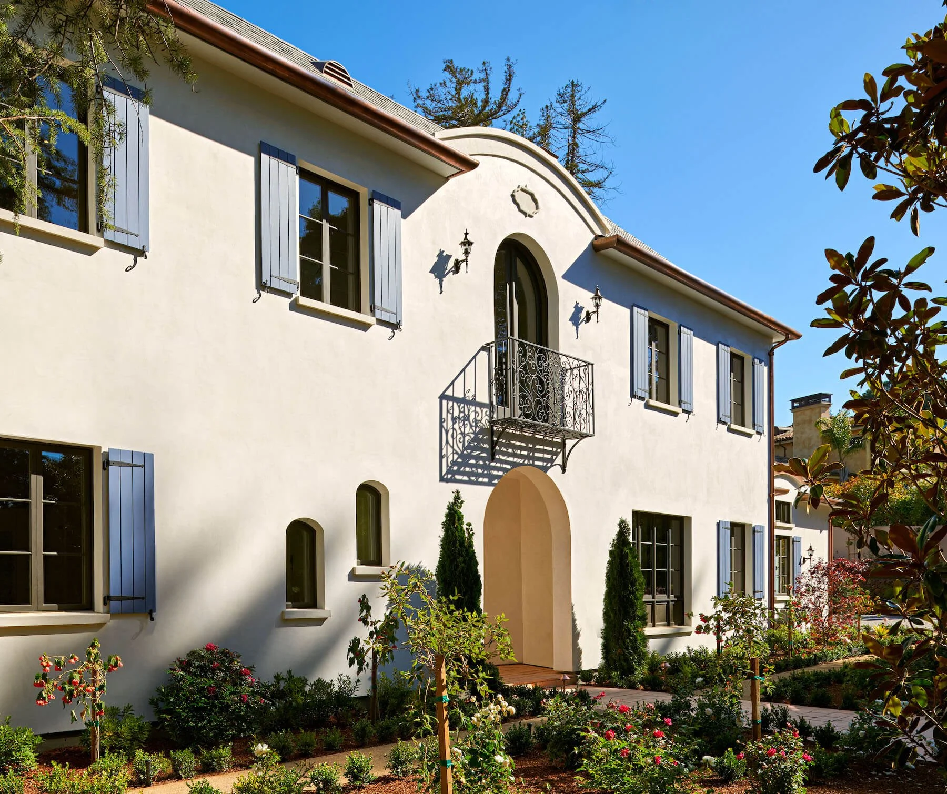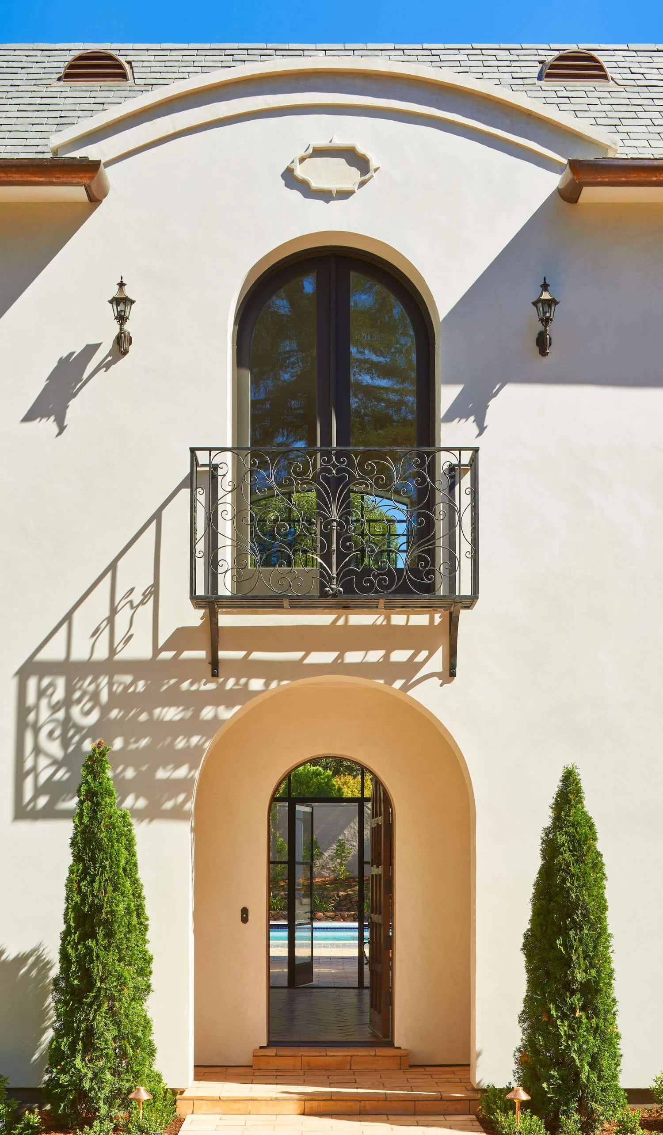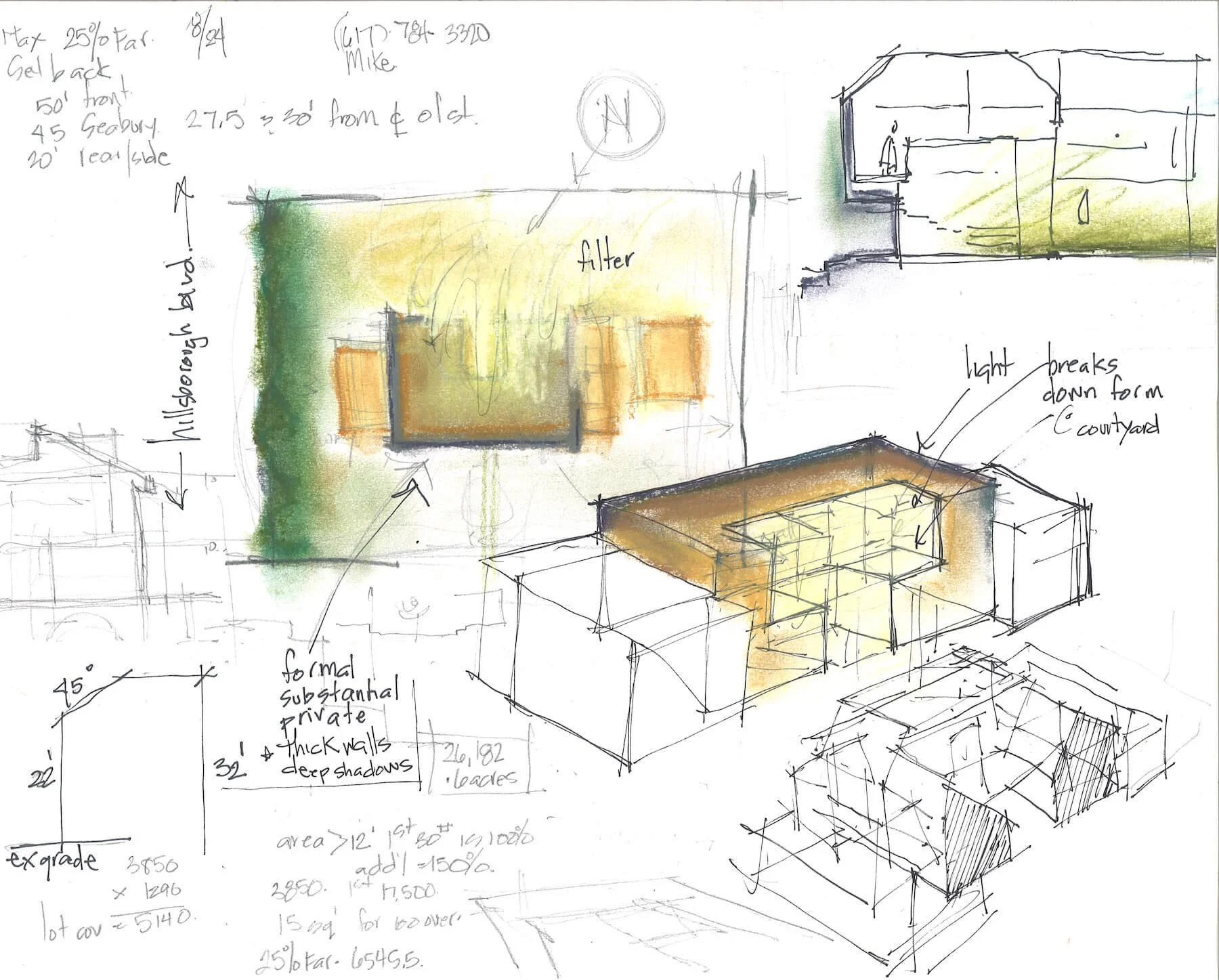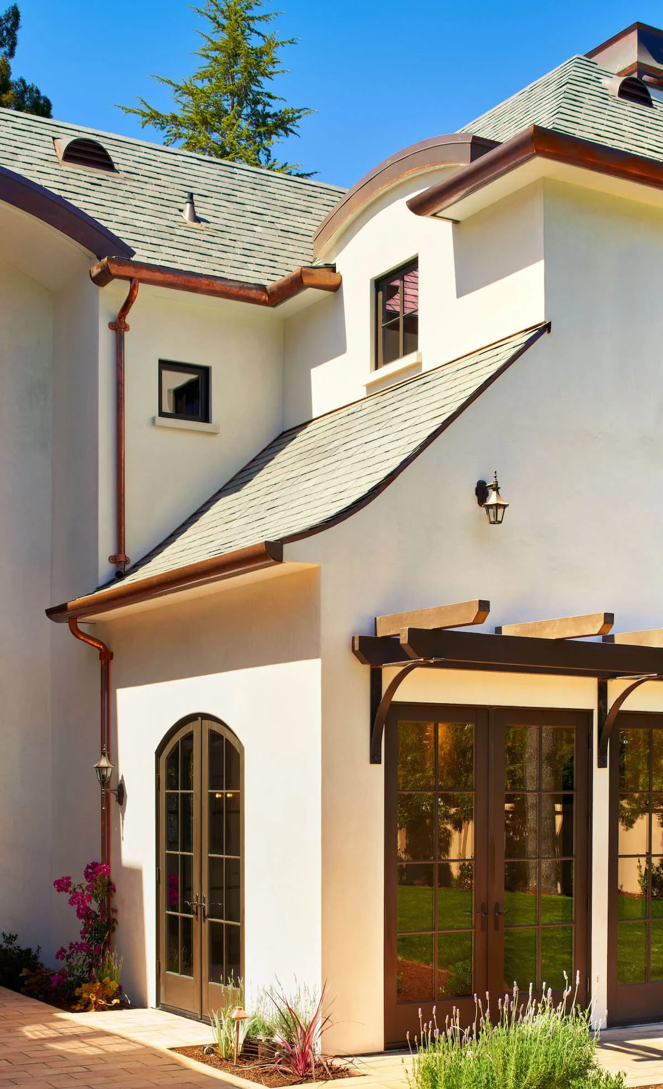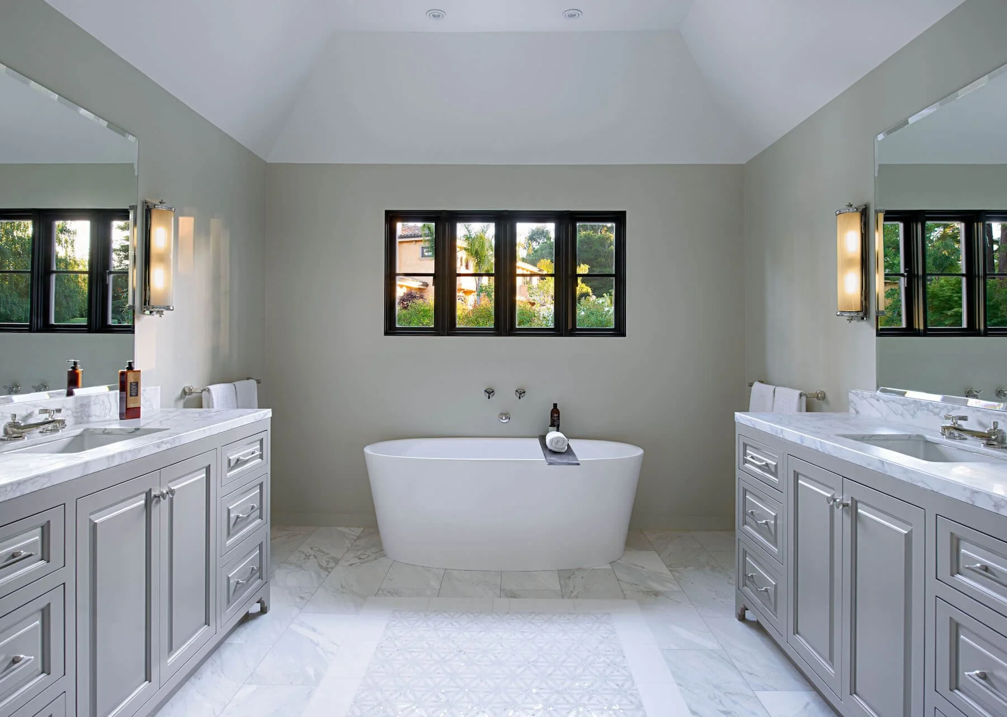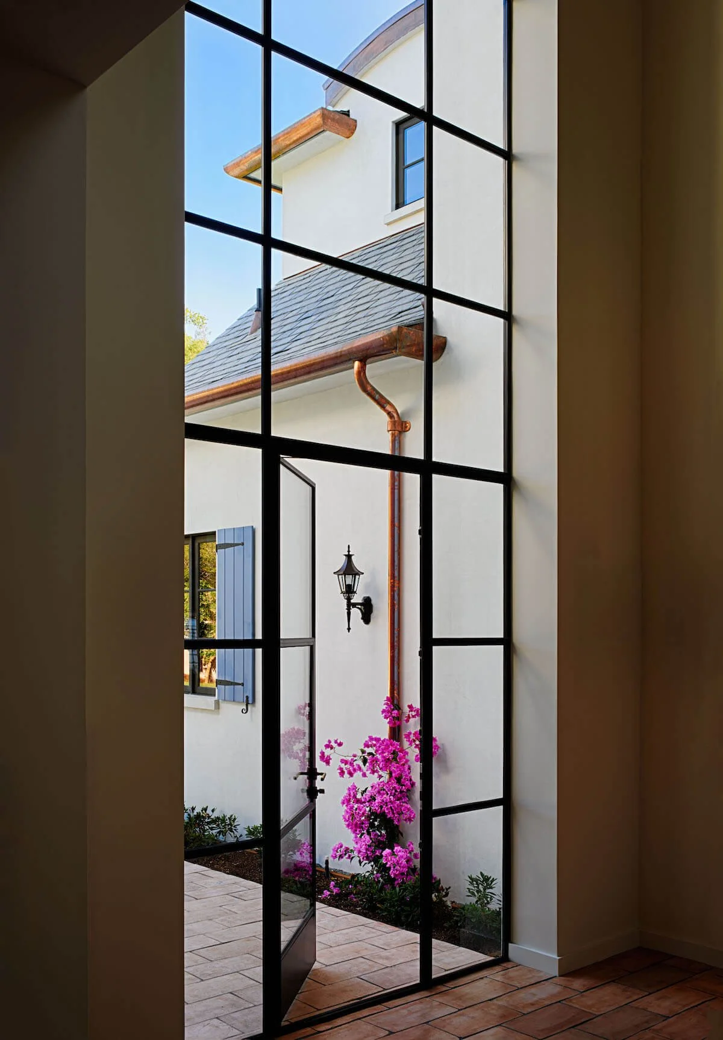The Hillsborough House
A new 6500-square-foot home is situated in the heart of Hillsborough, California. Inspired by the client's roots in Europe and the time honored architecture of the neighborhood itself, the home hints at nostalgia but is designed to support a thoroughly modern lifestyle.
One-foot thick walls create deep shadows and operable shutters are utilized for solar protection on the south side. The use of real materials such as slate roof tiles, limestone window sills, and copper give the home a substantive quality.
Assumptions about the architectural language and it’s authenticity were debated and questioned throughout the design process in a great collaboration between client and architect. Embellishment on the building was limited to that which would serve a distinct purpose of function or beauty. The design is a reflection of the site, the client’s traditional aesthetic and the unique neighborhood context.


